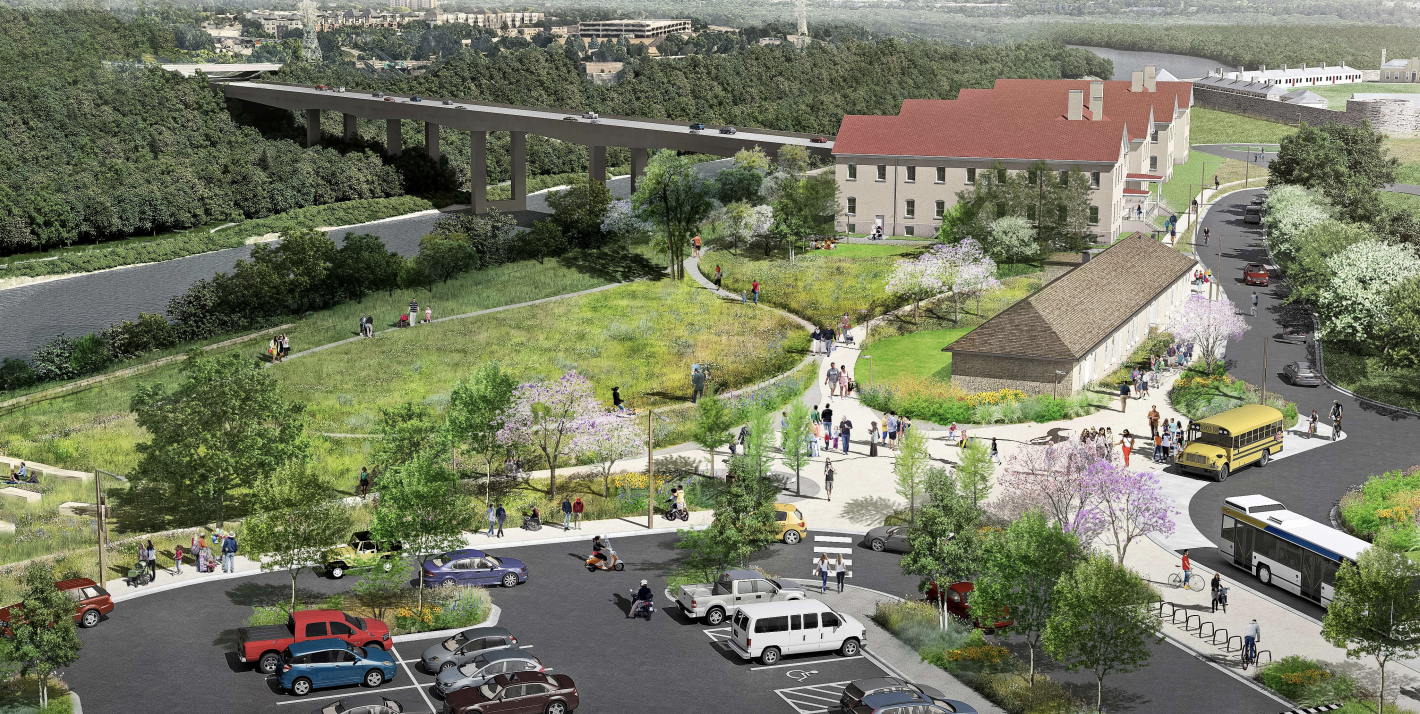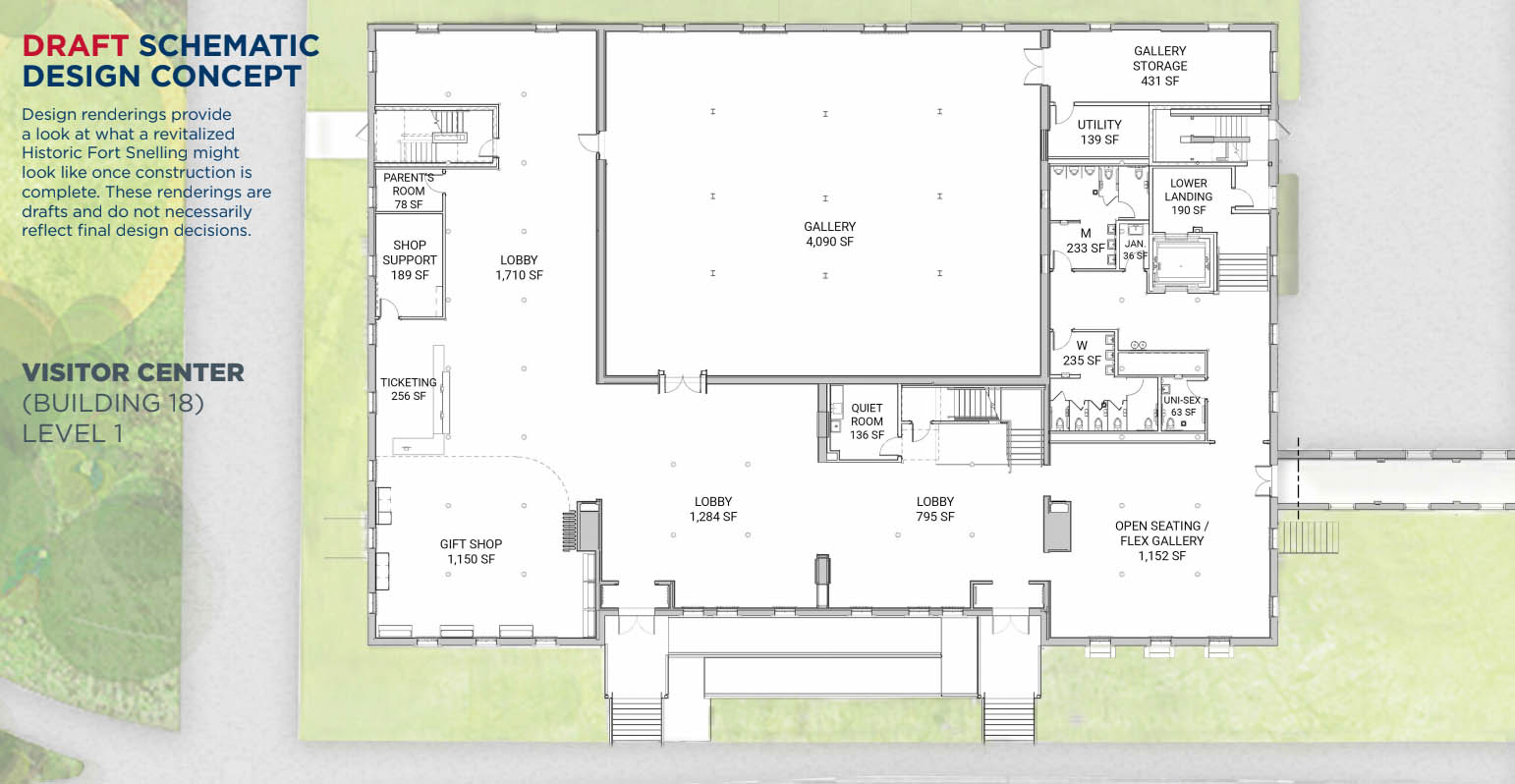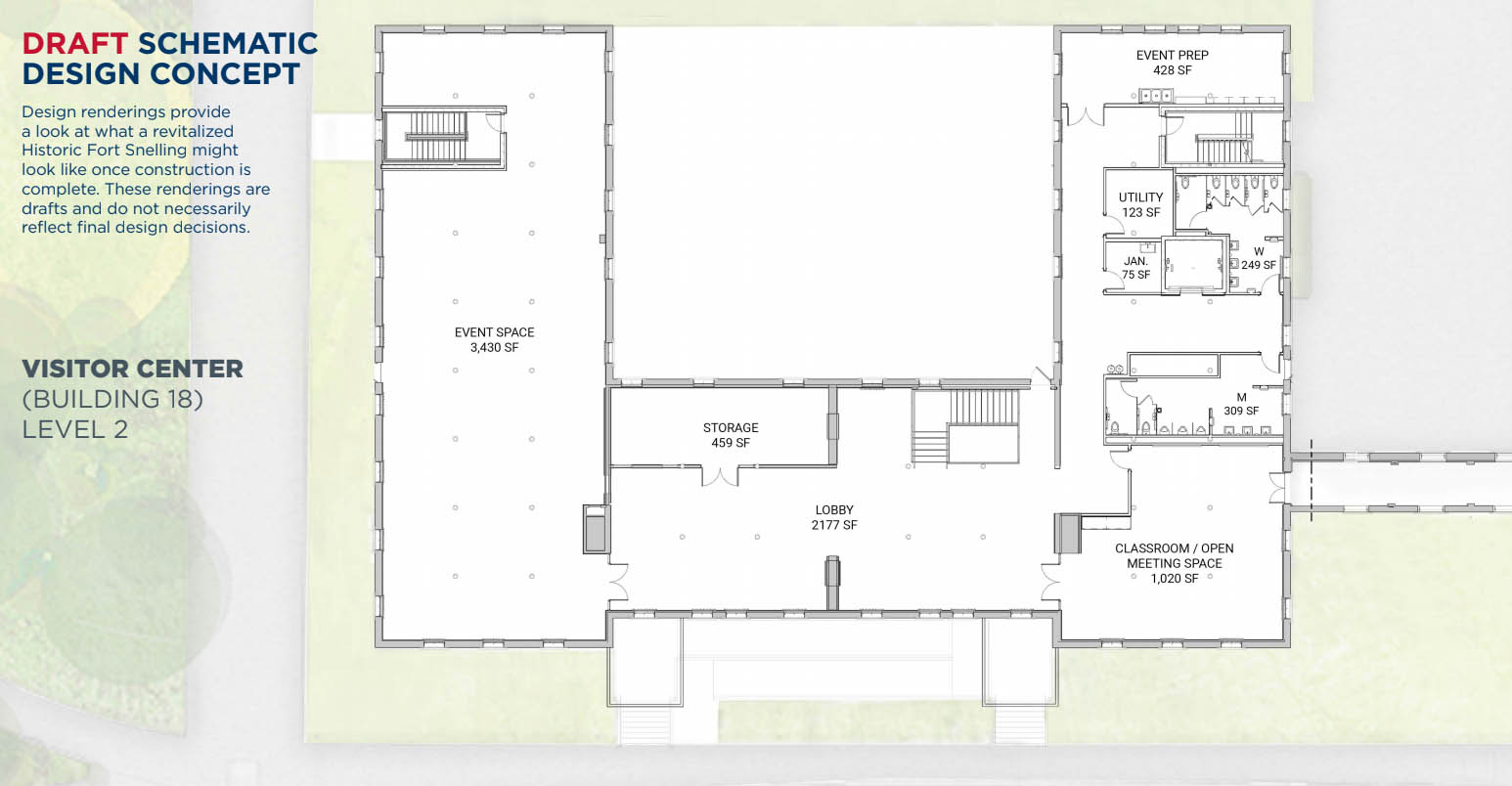
activities
What to See and Do
visitor-center
Plank Museum & Visitor Center
experience
Daily Experience
tours
Group Visits
virtual-tour
Virtual Tour
shop
Shop
fort-snelling
Field Trips
fife-and-drum-corps
Fife and Drum Corps
trails
Trails
events
Events Calendar
visit
Plan Your Visit
hours
Hours and Admission
directions
Directions and Transportation
amenities
Amenities
accessibility
Accessibility
rental
Rental
learn
Learn
timeline
Timeline
native-americans
Native Americans
dakota-people
The Dakota People
ojibwe-people
The Ojibwe People
us-indian-agency
The US Indian Agency (1820-1853)
fur-trade
The Fur Trade
military-history
Military History
expansionist-era
The Expansionist Era (1805-1858)
civil-war
The Civil War (1861-1865)
sponsorship-options
The Battle Flags of Minnesota
us-dakota-war
The US-Dakota War of 1862
fort-expands
The Fort Expands (1865-1940)
world-war-ii
World War II (1941-1945)
national-cemetery
Fort Snelling National Cemetery
bdote
Bdote
african-americans
Enslaved African Americans and the Fight for Freedom
us-dakota-war
The US-Dakota War of 1862
archaeology
Archaeology
educator-resources
Educator Resources

Draft Schematic Design Concept
Design renderings provide a look at what a revitalized Historic Fort Snelling might look like once construction is complete. These renderings are drafts and do not necessarily reflect final design decisions.
Overall site rendering
Download overall site rendering pdf
Aerial schematic rendering which shows the proposed welcome center and visitor center.
Landscape design
Download landscape design concept pdf
Draft landscape plan highlighting the site's connection to the river and native plantings.
Visitor Center (Building 18) - Level 1
Download visitor center level 1 concept pdf
Draft plan of the main floor including 4,000-square-foot exhibit gallery, visitor amenities, and flexible program space.
Visitor Center (Building 18) - Level 2
Download visitor center level 2 concept pdf
Draft plan of second floor showing event and classroom space.



